Attractions
The Worsham Ranch House
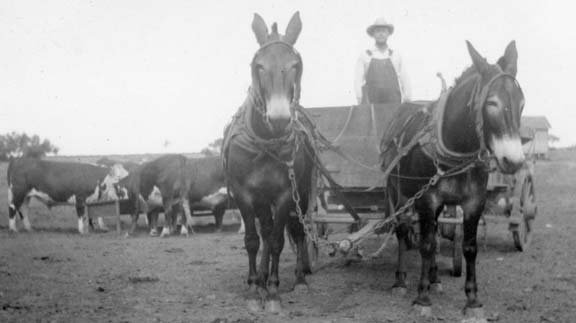
By Jessica Crabtree
North Texas is home to a vast amount of historical real estate. Clay and Montague Counties are no exception. Today a visit to the acclaimed Clay County Museum will validate the large ranches, homes and names to go with each. One name recognizable to most is Worsham. W.B. Worsham, the (patriarch)of the family, was best known for his prominent position as a banker and rancher. At one time, it is said, that the Worshams owned a good portion of the land that extends from Ringgold to Henrietta.
When he came to Clay County, Worsham’s net worth totaled $3,000. At his death, due to his ranching interests amounting in excess of 25,000 acres and other properties in neighboring counties and financial investments, his estate estimated his worth to be $3,000,000. To show his prominence, Worsham was president of the bank of W.B. Worsham & Co. of Henrietta, a director in the American Exchange National Bank and the Dallas Brewery of Dallas and the Cassidy Southwestern Commission Company of Ft. Worth, Kansas City and St. Louis.
Since he had two children, one can assume that the family’s interests were passed down to the children. Worsham’s son Carl Madison Worsham followed in his father’s footsteps with his trade being in banking and ranching. Carl was born in Henrietta in August of 1881. Raised in Henrietta, Carl married Mae Easley Worsham and had two children. Although history sometimes gets lost, Carl was associated with a home other than one in Henrietta. That home was a lavish ranch house in Ringgold.
The construction took place between 1916 and 1919 south of Ringgold. The house was a 3,000 sq. foot home, but considering its three stories, the home was approximately 9,000 sq. feet. The entire home was built with a European influence. The tall walls of the home were made of English walnut extending to 10 to 12 ft. ceilings. In various rooms throughout the house, the walls held numerous secret compartments of all sizes. One can assume they were to hide items of great value. The tongue and groove floors, imported from England, were one inch thick. Not only were the floors imported, but so were the chandeliers. The house was adorned with Greek or Roman statues, great French doors and large, beautiful fireplaces. Totaling seven, two were adorned with tile made with intricate detail. One fireplace portrayed the scene of a wagon train and another a peacock of rich purples, greens and blues.
The massive structure was a grand display for its day and time. The first floor consisted of a kitchen with an indoor water well and hand pump, a parlor, grand living room, sitting room for reading, a gun room, one bedroom, one bathroom and a sunroom. The first floor was complete with a dumbwaiter used to send food up to the dining room above. The second floor began with a grand stair case. The stair case led into a hallway that ran north and south with a formal dining room going east and west. The second floor had four bedrooms with two arranged on either side the dining room. Between each pair of bedrooms was a bathroom. The bathroom showers where said to have had 16-shower heads, with four coming from each corner. There was also a balcony off the east side of the house.
The third floor, perhaps the most intriguing, was a dance floor. The third floor was one large room with a sloped ceiling. On two sides were small cubicles with doors between them for easy access. The basement was an area with few visitors. It housed the massive boiler that heated the home as well as the central vacuum system. The basement was connected to the cellar by a thick, five-foot cement hall way. The cellar, a cool place, was used mostly as a root cellar for onions and potatoes. It was also a perfect haven for snakes and spiders (more on that later).
The outside was outlined with red clay tiles as a walk-way. The tile resembled that of Mexican terra cotta tiles. Surrounding the house was a manicured lawn where shrubs and cedar trees were cut to look like an English garden
Bettye Hanson had first-hand experiences with the home. Her late husband, S.L. Hanson, moved with his family to the home in 1945 when he was in the seventh grade. His father, Noah Hanson, worked for Wilmer Seay as foreman for the Seay ranch. Wilmer Seay bought the 4,000 acre Worsham Ranch from the Carl Worsham Creditors Committee in 1938. Sparing no expense, it is said that Worsham went bankrupt over building and maintaining the home. It was also during the onset of the great depression. Worsham died Sept. of 1935 at the age of 54.
Bettye recalled the third floor, having had dances in it and roller skating parties. She and S.L.’s wedding reception was in the parlor of the home in 1955. To her recollections, the house was a grand structure, but she admitted as young kids do, she thought little of it. She remembered stories her husband told of the home. In a sit-down talk with her and her three sons who later spent time at the home, they said their father, S.L., would get off the school bus and wait outside until one of his parents came home. He and his mother, Lois, known to the family as Nanny, were convinced the house was spooky (more on that later as well).
S.L. passed away in 2008, but his wife and three sons are left to tell the stories of growing up in the Worsham ranch house. Bettye said the home was vacant until the Hansons moved in 1945. When they arrived, the home was still the mirror image of lavish living. Bettye said Nanny told her of bear rugs on the floors. Bettye said for the time, the Hansons were one of the first in the country to get a television. The Hansons had a telephone, but it was a party line. Bettye said Nanny would get aggravated talking to others when nosey people listened in on the conversation.
Every weekend for almost 30 years the three Hanson boys, Kent, Steven and Rick, spent their time at the Worsham ranch helping their Papa, Noah. Their memories of the Worsham ranch house are priceless. They said of their grandpa that he had a way with training animals, especially with his team of mules that he would back into the barn to fill a wagon full of feed to use feeding cattle. Another fond memory was all the snakes on the ranch. The boys all remember the time their Papa was bathing and a snake came through the spout of the bathtub and into his lap. Nanny was bit by a rattlesnake while pulling weeds in the front yard. At one point, an exterminator swore he would never revisit the home due to all the snake sheds.
The three boys remember walking the hallway between the basement and cellar. The home was pier and beam. After they reached a certain height, the young boys would walk crouched down to ensure no snake lunged at them from top of the hallway wall. Rick remembered you could see over the wall into the piers and beams of the house. Besides storing onions and potatoes in the cellar, their Nanny also stored canned goods in it. Often in the cellar she would find the door open and objects and articles of clothing that didn’t belong to them. It was thought that drifters would take refuge in the cellar over night.
Although the ranch life was work, the Hansons hold those times as the fondest of memories. The massive structure was remolded in 1956. The top two floors were too costly to heat and were removed. Through the years the home had other renovations, but the first story still stands today and is owned by Wilmer Seay’s daughter, Sue Seay Dennis as mentioned in the January NTFR issue. Stories of the house being haunted have been passed down generations. The Hanson brothers recall their Nanny telling them to stay out of the front part of the house because it was haunted, but that warning was probably to keep rambunctious boys sitting idle. The story of a man roaming the property in a white shirt, whether walking or horseback, has been told by many. A woman who lived in the home after the Hansons swore to seeing a man she was convinced was Worsham. Ghost or no ghost, little was published about the home. The lavish, large-scale home was definitely built to entertain and make a statement and is worthy of exposure to educate people of its existence.

Attractions
Oklahoma Ghost Towns – Navajoe
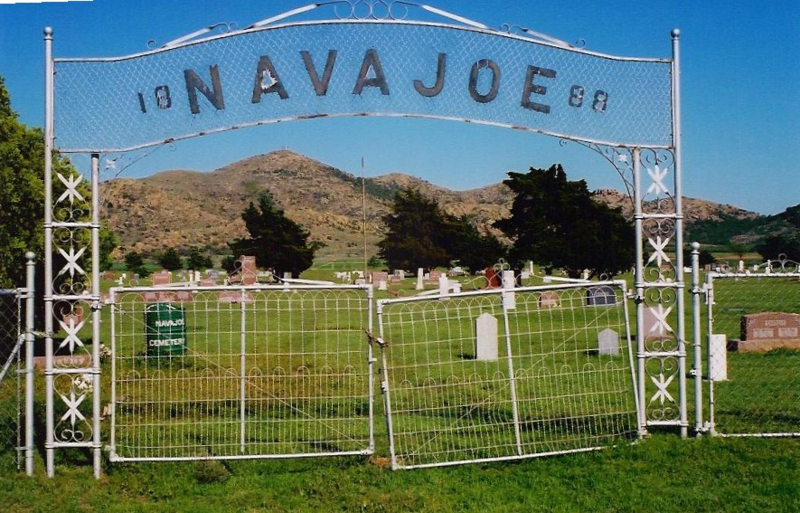
Southwestern Oklahoma is rich with history and has a beautiful, rugged landscape. A lesser known mountain range, the Navajo Mountains sits in eastern Jackson County, just to the north east of Altus.
There, at the base of those mountains, used to be the town of Navajoe. It’s easy to surmise that the town took its name from the nearby mountains. As a side note, from my research, it seems that the Navajo Mountains got their name because of a failed Navajo raid. According to folklore, the Navajos attempted to steal Comanche horses, and were annihilated by the Comanches. Legendary Comanche Chief Quanah Parker gave a detailed account of a similar failed Navajo raid in 1848 or 1849, against his village in Elk Creek just north of the mountains.
Approximately 40 years later, in 1886 when the area was still part of Greer County, Texas, two men named W.H. Acers and H.P. Dale opened a general store in the area. The next year, “Buckskin Joe” Works, a Texas land promoter, attended a Fourth of July picnic in the area. The celebration included settlers, cowboys, and several Comanches led by Quanah Parker.
That same year, the town received a post office designated as “Navajoe” to avoid confusion to Navajo, Ariz. Around the same time the Navajoe school opened, and a couple churches were founded.
Eventually the town was home to more than 200 families, and had a booming trade center, complete with grocery stores, hardware stores, saloons, a blacksmith, a dry goods store, a hotel, and a cotton gin. It was a regular frontier time.
Unfortunately, in 1902, the railroad eventually bypassed Navajoe, ensuring its demise, as most businesses moved – buildings and all. Less than two decades later the Navajoe School was consolidated with Friendship and other school districts. Now, all that remains of the town is a small cemetery at the foot of the mountains. A granite monument, which was fashioned in 1976, pays tribute to the old town.
Eventually, in the mid-1960s, Friendship and Warren schools consolidated. The new school, which graduated its first class in 1964 and is still active in Jackson County, is called Navajo.
Read more in the February 2020 issue of Oklahoma Farm & Ranch.
Sources
Wikipedia.com
RedDirtChronicles.com
Attractions
Sugden: Once a thriving community
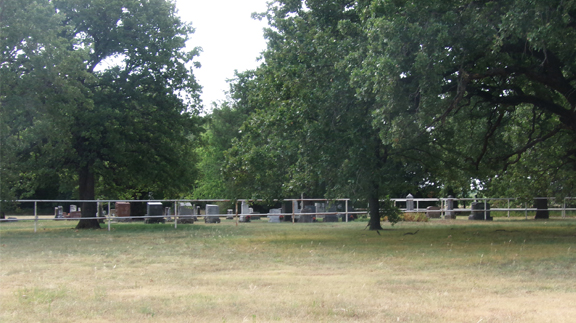
by Judy Wade
Hundreds of villages and small towns almost disappear each year. Some just fade away with little to mark their existence. Others have left ghostly reminders, and a few cling tenaciously to life. Sugden, Oklahoma, joined the list in the mid-70s. Like most of these communities, several factors were involved in its decline.
In Sugden’s case, it failed to receive enough votes to become the county seat of Jefferson County, the town was often inaccessible when Beaver Creek was flooded and there was an inadequate fresh water supply. The Great Depression and the drought were also contributing factors.
The story began in 1873 when brothers J.D. and Calvin Suggs came to the area and entered the cattle business on a large scale along Beaver Creek and Cow Creek, including the site of present-day Waurika and Sugden and the surrounding area. They ran as many as 40,000 head of cattle each year as well as large herds of horses.
The brothers built a double log house on what is now the south edge of Waurika to serve as headquarters for their spread. Homesteaders were attracted to the area, and a general store called “Sugg’s Den” was built in the early 1890s. When a Post Office was built in 1893, the name of the community became Sugden. The town was located five miles south and one mile west of Waurika.
Businesses included a cotton gin, bank, hotel, a church that also served as the school, a blacksmith and two newspapers, the Sugden Leader and the Sugden Signal. Two general stores served the needs of the people, one owned by R.P. (Bob) Grogan, who also operated a general store in Benvanue, Texas, just across the Red River to the east. By 1910, there were 321 residents. Local farmers shipped cattle, hogs, wheat and cotton on the Chicago, Rock Island and Pacific Railroad that passed through the community.
These people were true pioneers in a time when making a living was tough, and the law was made by those willing to defend their rights. The six-shooter was often the defender of law and order. It was told that J. D. Suggs shot three rustlers who were rounding up a bunch of his cattle one morning before breakfast.
The Suggs brothers leased a large amount of land from the Comanche Indians. Quanah Parker and some of his tribe would come to Sugden in the autumn and camp. Their teepees could be seen in every direction. The Indians gathered and sold pecans, and the Suggs brothers gave them beef.
One of the Suggs brothers’ valued employees was Mort Mitchell, a well-respected Black man who herded cattle all over the region. He was a familiar figure in and around Waurika.
Calvin Suggs died in 1902. J.D. passed away in 1925. He was a multi-millionaire at the time of his death, having bought several other ranches.
By 1940, Sugden had only 171 residents. Because of the declining population, the Post Office was closed in 1955. The 2010 census showed 43 people still living in the community. Abandoned homes and barns can be sees scattered throughout the community, some reflecting an opulence of days gone by. Tombstones of former residents rest in the quiet shade of a well-tended cemetery.
The story of Sugden is one of adventure, excitement and hardship. It is the history of a people who wrested a living from the land when the state of Oklahoma was developing.
Sources:
Oklahoma Historical Society
Dyer, J.M., History of Jefferson County
This article originally appeared in the September 2018 issue of Oklahoma Farm & Ranch.
Attractions
Washita County Courthouse
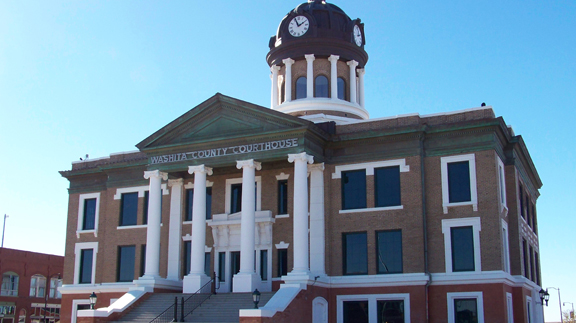
By Staci Mauney
The Washita County Courthouse, located in New Cordell, Okla., has a colorful history that began long before statehood. Stories abound about the location, with local residents relating details of stolen court records ending in a gun fight, a mysterious fire and most recently, a movie filmed with A-list celebrities. The city of New Cordell, commonly known as Cordell, was established in 1897 when H. D. Young, a local merchant who set up shop one and a half miles from the present location, moved his general store and post office to the new site.
Throughout the years, the courthouse has been the scene of drama and suspense. In 1899, two local homesteaders and farmers, A. J. Johnson and James C. Harrel, donated land for the courthouse square and arranged for an election to have the county seat moved from Cloud Chief, Okla. Controversy surrounded the city as questions of legality arose after the election. Because Oklahoma was still a territory at the time, a county seat could only be established by Congress. The election was finally sanctioned by Congress in 1906. In the meantime, the original wood-frame courthouse was moved from Cloud Chief to the present location in 1900. According to local lore, a gun fight broke out when some impatient citizens moved the court records from Cloud Chief to Cordell in the middle of the night. Even now, residents recount how the county seat was “stolen.”
In 1902, construction began on a new, wood-frame, two-story courthouse to replace the courthouse brought over from Cloud Chief. In 1909, the building was destroyed by a suspicious fire, believed to be arson. Just three nights before hearings were scheduled for cases involving a variety of whiskey charges, cattle thefts and horse thefts, a fire broke out in one of the courtrooms. The arsonist was never caught.
Solomon Andrew Layton and his firm, Donathan, Moore, Layton, Wemyss & Smith, designed the building in both 1902 and again in 1911 after the fire. Layton was also the architect for the Oklahoma State Capitol building in Oklahoma City. The current building, completed in 1913, was designed in the Classical Revival style.
A recent renovation of the interior of the courthouse began in 2013 and was completed just over two years later. This renovation began during the 100 year anniversary of the courthouse. According to local retail business owner and city council member, Terry Patton, the courthouse will last for another 100 years. One of the most striking features of the courthouse is the large, central dome with a four-sided clock that can be seen in all directions by those visiting downtown.
The Washita County Courthouse square became a major economic boon for both the city of Cordell and Washita County. Buildings sprang up around the courthouse square and surrounding area, including the city hall, an opera house, the Carnegie Public Library (now the Washita County Museum), the post office and the county jail.
The courthouse and its square continue to contribute to the economic stability of the area. Over the years, the area has seen businesses such as the Frisco Railroad set up there as well as factories. The downtown area now has more service industries than retail, although several small businesses remain around the square.
Patton knows firsthand the benefits of the courthouse square location, both for his business and for the city. He has owned Cordell TV, Appliance and Furniture, located on the square, for 27 years. After taking a class in heating and air at the area vo-tech, now the Western Technology Center, he received on-the-job training from a local businessman. At the end of his training, he was hired and eventually bought the business.
As a member of the Cordell city council for 11 years, Patton has seen tourists from across the United States taking pictures of the courthouse and eating at local restaurants. Because Cordell is the county seat, people come from all over the county to take care of business and contribute to the local economy.
“It’s a pleasant experience owning a retail business in a small town,” Patton says. “You know your customers by their first names.”
In 2010, filming of The Killer Inside Me, a crime drama set in the 1950s, took place around the courthouse square. On any given afternoon during filming, Casey Affleck, Jessica Alba, Kate Hudson and Simon Baker could be seen discussing the script with director Michael Winterbottom and producer Andrew Eaton in front of local businesses. Local residents who had been hired as extras milled about, waiting to be called for their scenes.
The courthouse square was chosen as one location for filming in Oklahoma because the historic appearance was just what was needed for the movie setting. Businesses repaired some of the facades prior to filming, and some businesses were given new names and new signage to fit with the 1950s setting.
The use of the courthouse square in the movie provided an opportunity for publicity for the city of Cordell. Media crews descended on Cordell, allowing the city – and the courthouse – to be the center of attention.
In 1984, the Washita County Courthouse was added to the National Registry of Historic Places, and the courthouse square district was added to the registry in 1999. Visitors and residents alike enjoy the benefits of the area as the iconic Washita County Courthouse is on display every day, with people coming from all over to get a glimpse of history.
**This story was originally published in the January 2016 issue of Oklahoma Farm & Ranch.
-
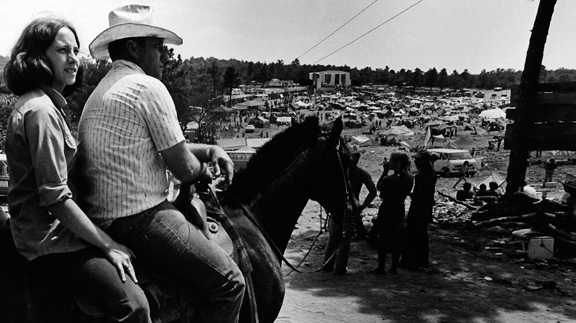
 Attractions8 years ago
Attractions8 years ago48 Hours in Atoka Remembered
-

 Country Lifestyle9 months ago
Country Lifestyle9 months agoJuly 2017 Profile: J.W. Hart
-
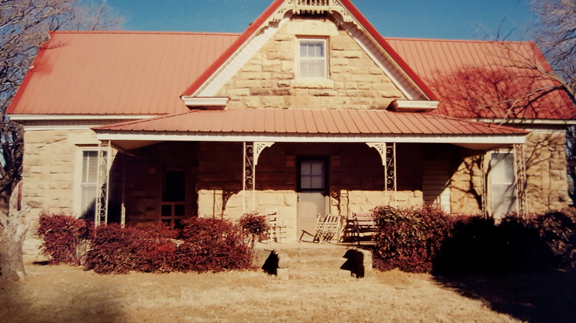
 Country Lifestyle9 years ago
Country Lifestyle9 years agoThe House a Treasure Built
-
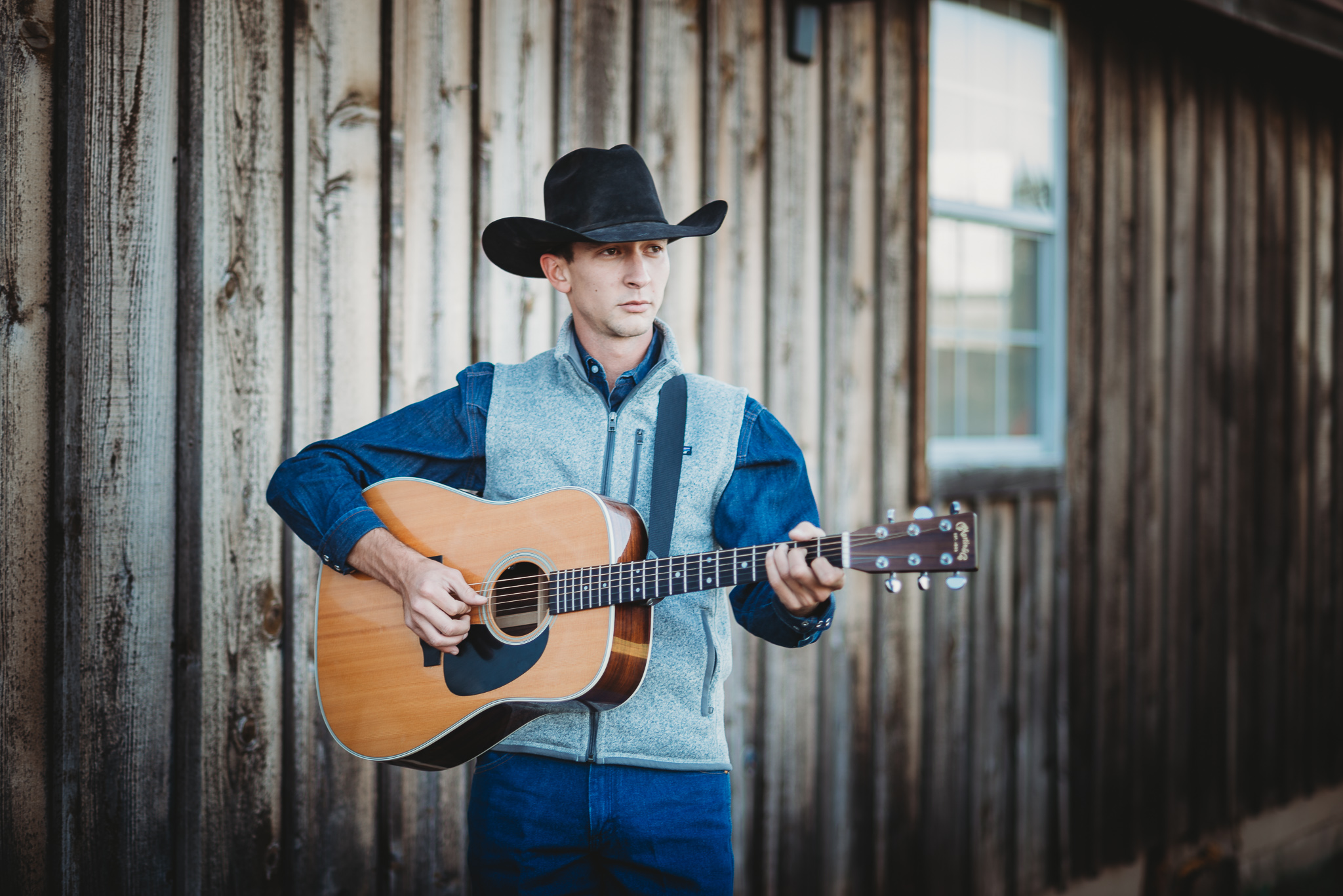
 Country Lifestyle4 years ago
Country Lifestyle4 years agoThe Two Sides of Colten Jesse
-

 Outdoors7 years ago
Outdoors7 years agoGrazing Oklahoma: Honey Locust
-
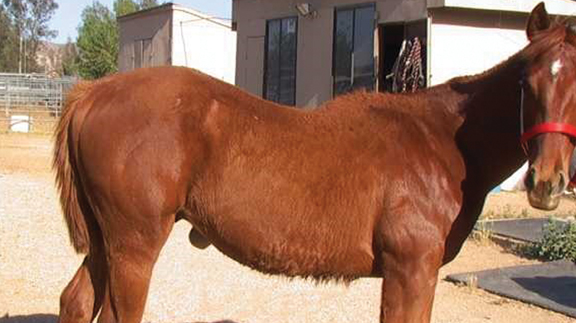
 Equine8 years ago
Equine8 years agoUmbilical Hernia
-
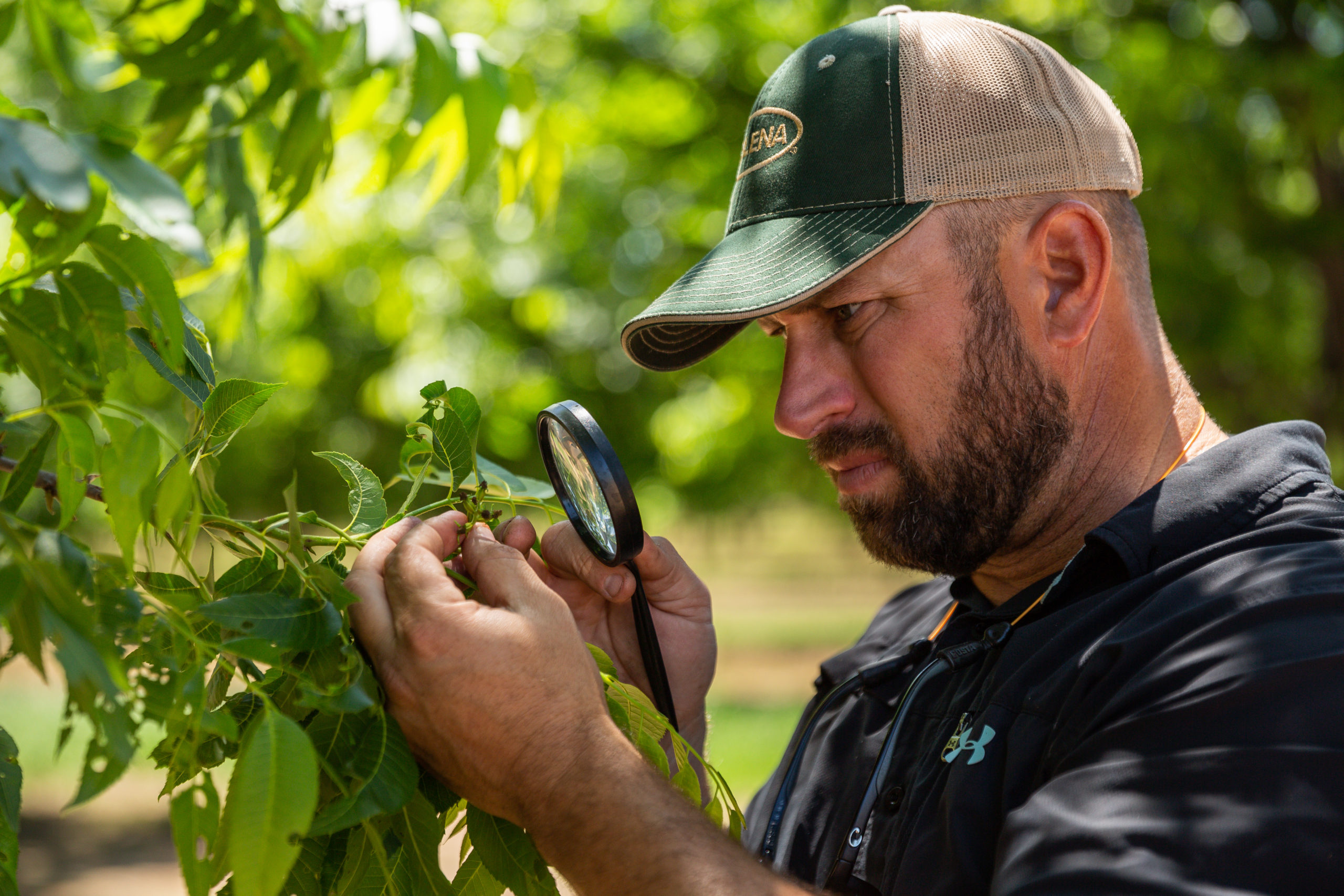
 Outdoors5 years ago
Outdoors5 years agoPecan Production Information: Online Resources for Growers
-
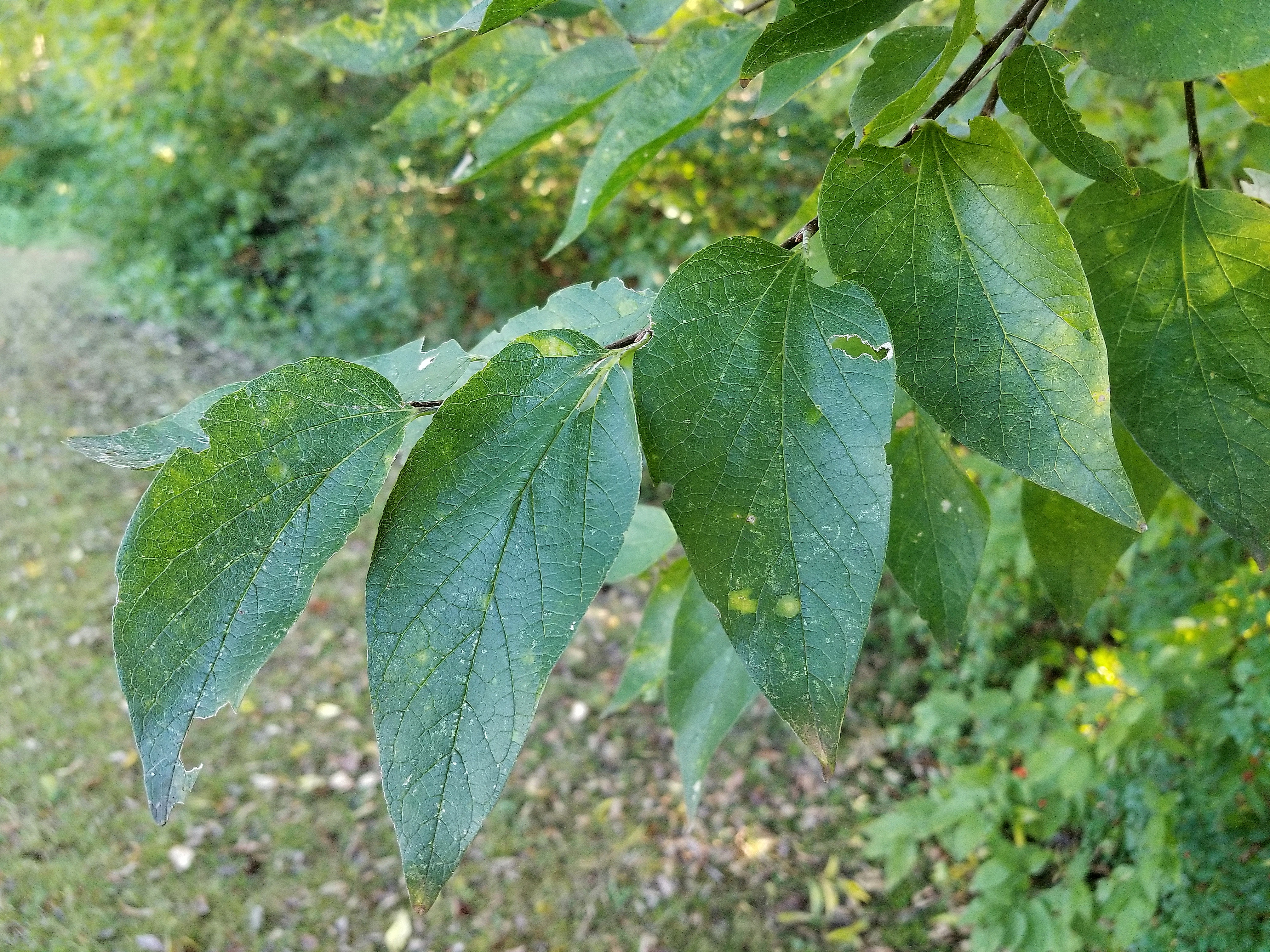
 Farm & Ranch7 years ago
Farm & Ranch7 years agoHackberry (Celtis spp.)



